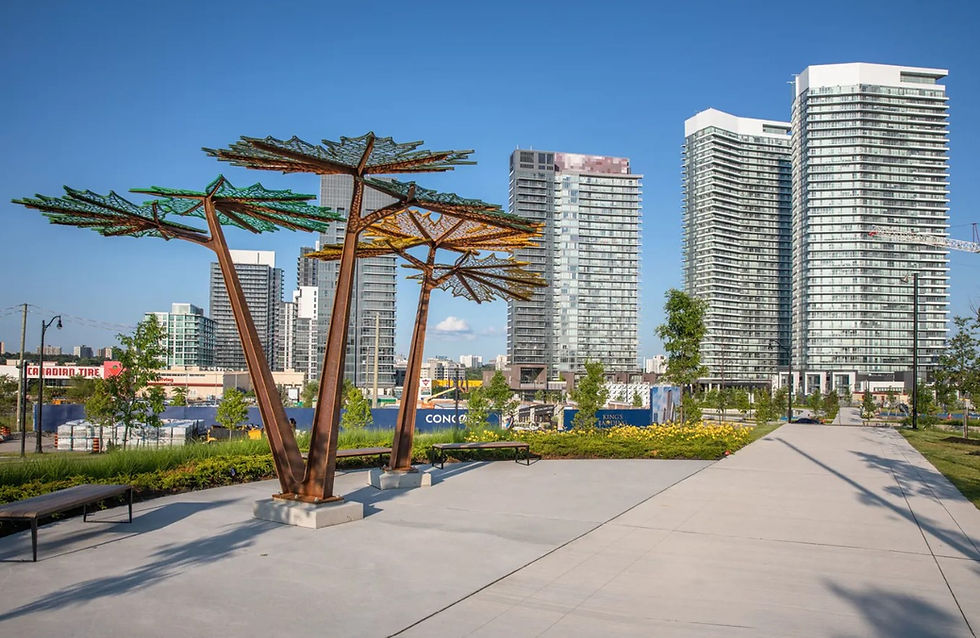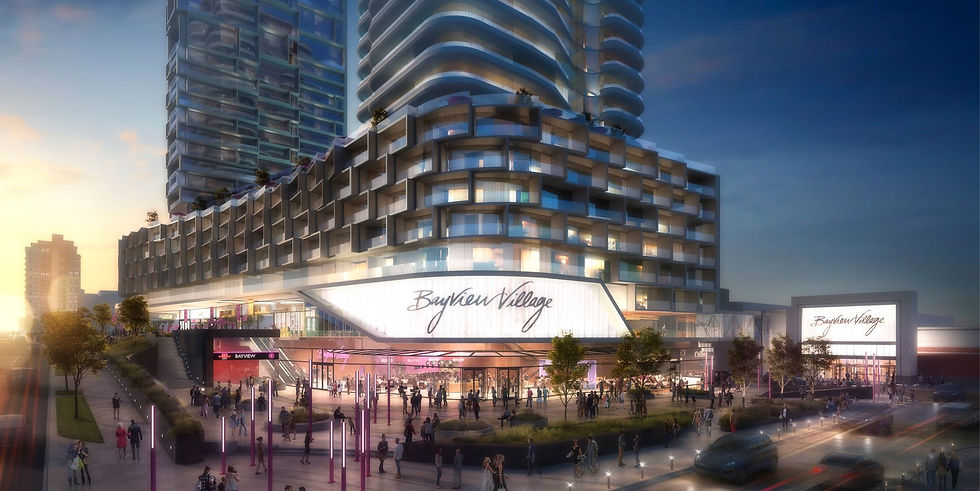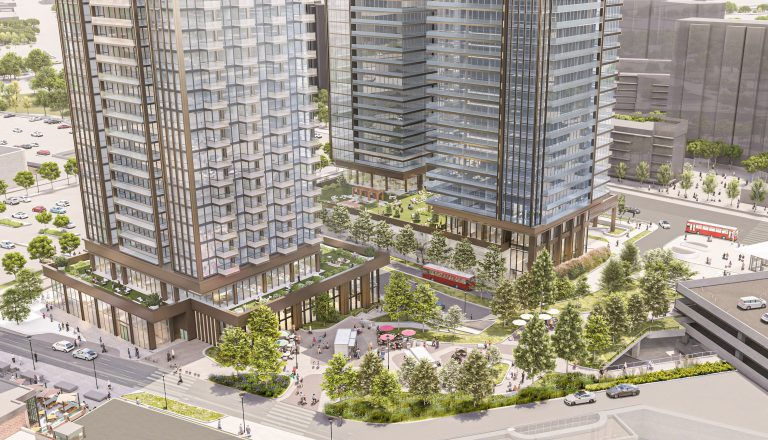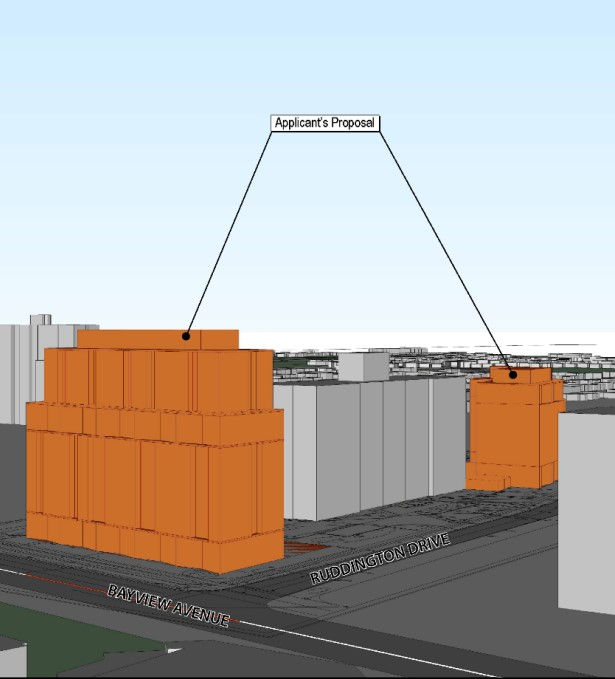E-Blast: DVN Development Updates
- councillorcarroll
- Aug 14
- 11 min read
We’re not seeing a wave of brand-new development proposals in Don Valley North, but there’s a clear trend: developers with existing approvals are coming back to ask for more height. This isn’t random: new provincial policies are pushing taller buildings and greater density across Toronto. I explained what these changes mean for how Toronto is absorbing new growth in an E-Blast earlier this year.

In short: City Planning’s job is to make sure every proposal still reflects good planning and is supported by the services and infrastructure our neighbourhoods need. My role is to bring your concerns into that process and push to have them reflected in the final decision. It’s important to remember that under current rules, developers can appeal to the Ontario Land Tribunal (OLT) at any time, taking the decision out of our hands entirely. That’s why it’s so important to build a strong record of community input and sound planning from the outset.
In this week’s update, I’ll walk you through the development files currently on our radar. As always, I’m committed to defending good planning and keeping a close watch on these applications to ensure they reflect the needs and character of our community. I know this can look overwhelming when you look at them all together like this, but it’s important to note that many of these wont’ be built for decades, if they get built at all.
ReNew Sheppard:
The ReNew Sheppard Secondary Plan, approved by City Council, remains under appeal at the Ontario Land Tribunal by several property owners. The appeal process is still ongoing, with the next hearing scheduled for this fall. City Planning and Legal staff continue to review the matter closely, and we remain committed to keeping residents informed as the process moves forward. ReNew Sheppard covers all of Sheppard Avenue between Bayview and Leslie.
Bayview Village

Concord Park Place
Concord Park Place is a multi-tower condo complex that was approved by Provincial Tribunal in 2013. The complex is located south of Sheppard Avenue East between Bessarion Road and Leslie Street and includes a number of buildings already constructed and occupied. Block 15 (3 towers of 31, 27, and 19 storeys with 990 units) is nearing the end of construction, with occupancy expected in 2026, while future building phases continue to be reviewed.
Block 7 - 1001 Sheppard Avenue East - Concord Park Place (Ontario Planning Act, Zoning By-law Amendment & Site Plan Approval)
Application: Two towers of 44 and 39 storeys atop a 6-storey podium with a TCDSB elementary school incorporated within the first 2-storeys of the base building and a school yard, as well as retail space. The updated proposal consists of an increase from 867 units to 929 units, although the height and total number of storeys remains the same.
Community Consultation: Held in June 2024.
Status: Under review by City Staff.
City Planner: Michael Romero – Michael.Romero@toronto.ca.
Block 1 - 1181 Sheppard Avenue East - Concord Park Place (OPA, ZBA & SPA)
Application: Two towers of 32 and 38 storeys, connected by a 5-storey mixed-use podium for a total of 795 units. 58,642 square metres would be residential gross floor area, 1,410 square metres would be retail gross floor area, and 6,899 would be office gross floor area
Community Consultation: Held in November 2020.
Status: Approved at the Ontario Land Tribunal in 2023, awaiting a resubmission.
City Planner: Michael Romero – Michael.Romero@toronto.ca
Block 2 - 1125 Sheppard Avenue East - Concord Park Place (OPA, ZBA & SPA)
Application: Two towers of 40 and 36 storeys inclusive of a shared 6-storey podium, with a stratified park at the southeast corner of the site and a landscaped mid-block connecting Sheppard Avenue East to Singer Court. The proposal consists of 950 residential units, and 2,881 square metres of non-residential gross floor area (retail space).
Community Consultation: Held in June 2024.
Status: Under review by City staff. Awaiting resubmission from applicant.
City Planner: Michael Romero – Michael.Romero@toronto.ca.
1 Greenbriar Road
Application: A 4-storey residential building with 30 units.
Community Consultation: Held in March 2022.
Status: Under review by City staff, awaiting resubmission.
City Planner: Michael Romero - Michael.Romero@toronto.ca
22-36 Greenbriar
Application: A 22-storey residential building having a gross floor area of 24,246 square metres and containing 320 residential dwelling units.
Community Consultation: Held in May 2022.
Status: Approved May 2023. City staff are currently working with the applicant to finalize the technical drawings and details needed for the building permit approvals and site plan.
City Planner: Michael Romero - Michael.Romero@toronto.ca
23-29 Greenbriar
Application: A 25-storey residential building with 326 units, 24 of which will be purpose-built rentals.
Community Consultation: Held in June 2022.
Status: Approved May 2025. City staff are currently working with the applicant to finalize the technical drawings and details needed for the building permit approvals and site plan.
City Planner: Michael Romero - Michael.Romero@toronto.ca

2901 Bayview Ave - Bayview Village Mall
Application: Comprised of two distinct development phases, the North site is located at Bayview Mews and Hawksbury Drive and is proposed to include one 20-storey mixed use building; two 6-storey mixed use buildings; and a retail addition to the existing Bayview Village Shopping Centre. The south site includes a mixed-use building fronting onto Sheppard Avenue East with two towers (30 and 29 storeys); and a five-storey parking structure located to the south of the Loblaws building.
Community Consultation: Last held in November 2017.
Status: Approved at the Ontario Land Tribunal. Technical excavation work for the North site underway.
City Planner: Marian Prejel – Marian.Prejel@toronto.ca.
589 Sheppard Ave E
Application: One building of 14 storeys. The proposal consists of 160 residential units, and 410 square metres of non-residential gross floor area (retail space).
Community Consultation: Held in May 2021.
Status: Under review by City staff. Awaiting resubmission from applicant.
City Planner: Michael Romero – Michael.Romero@toronto.ca

567 Sheppard Ave E – YMCA
Original Application: Three buildings of 55, 45, and 2 storeys for 1,179 units and the reconstruction of the existing 2 storey YMCA community facility.
Revised Application: Increases the building heights to 56 and 46 storeys for a total of 1,219 units, with a new YMCA facility that is up to three storeys in height.
Community Consultation: Last held in July 2024.
Status: Under review by City Staff. Revised proposal failed to address many of the major issues identified in the original submission. I continue to push for a major reworking of the site.
City Planner: Michael Romero – Michael.Romero@toronto.ca.
635 Sheppard Avenue East
Application: : One building of 12 storeys inclusive of a 5-storey podium. The proposal consists of 145 residential units, and 404 square metres of non-residential gross floor area (retail space).
Community Consultation: Last held in January 2022.
Status: Approved in October 2023. City staff are currently working with the applicant to finalize the technical drawings and details needed for the building permit approvals and site plan.
City Planner: Michael Romero – Michael.Romero@toronto.ca.
680-688 Sheppard Avenue East
Application: A tower of 22 storeys and an 8- to 13-storey mid-rise component inclusive of a shared 6-8 storey podium, and a 747 square metre park. The proposal consists of 487 residential units and 616 square metres of non-residential gross floor area.
Community Consultation: Last held in November 2020.
Status: Approved at the Ontario Land Tribunal. City staff are currently working with the applicant to finalize the technical drawings and details needed for the building permit approvals and site plan.
City Planner: Heather Au – Heather.Au@toronto.ca.
690 -720 Sheppard
Original Application: A mixed-use tower with an 11-storey podium, for a total of 29 storeys. The development would include 554 residential units, 1,185 square metres of commercial space, 298 parking spaces, and 438 bicycle parking spaces.
Revised Application: A 32-storey and 28-storey mixed use buildings (705 units) inclusive of a shared 8-storey podium and 4-storey streetwall submitted in Nov 2024.
Status: Appealed to the Ontario Land Tribunal in June 2025.
Planner: Jenny Choi (Jenny.Choi@toronto.ca)
71 Talara
Original Approval: A 23 storey residential building atop a 5-storey podium. The proposal consists of 281 residential units.
Resubmitted Application: A 36-storey residential building containing a 4- to 5-storey podium fronting onto Talara Drive. The proposal includes a total of 385 residential dwelling units, 29 of which will be rental replacement units, with a total gross floor area of 27,730.1 square metres
Community Consultation: Held in July 2025 for the resubmission.
Status: Original Application approved in 2021. Resubmission under review by City Staff.
City Planner: Michael Romero – Michael.Romero@toronto.ca.
4000 Leslie Street – North York General Hospital (MZO)
Application: One 16-storey building housing the North York General Long term care facility (528 beds) owned and operated by North York General Hospital with senior focused services (hemodialysis, medial imaging and pharmacy) as well as an integrated care services offered through North York General Hospital (4001 Leslie Street). The first two levels will be devoted to retail, medical office, clinic uses, and lobby and building service uses.
Community Consultation: N/A. No community consultation was required because this project was approved by a Provincial Ministerial Zoning Order.
Status: Approved by Provincial Ministerial Zoning Order. City staff are currently working with the applicant to finalize the technical drawings and details needed for the building permit approvals and site plan.
City Planner: Jenny Choi – Jenny.Choi@toronto.ca.
Don Valley Village

2500 Don Mills
Original Application: Two towers of 49 and 44 storeys, inclusive of a 6-storey podium. The proposal consists of 1,196 residential units, and 1,003 square metres of non-residential gross floor area (retail space).
Community Consultation: N/A
Status: Approved at the Ontario Land Tribunal in Nov 2024. City staff are currently working with the applicant to finalize the technical drawings and details needed for the building permit approvals and site plan.
City Planner: Jenny Choi – Jenny.Choi@toronto.ca.
2600 Don Mills
Original Application: A 33-storey infill tower that maintains the existing rental building along with three blocks of stacked townhomes on other parts of the site. The 384 new units would be supported by additional parkland and road network additions through a block context plan with 1650 Sheppard Ave and 25 Leith Hill Rd.
Revised Application: Four buildings with heights of 47, 42, 42 and 42-storeys, together with an onsite public park occupying 1,096.8 square metres. This revised proposal would demolish the existing residential building.
Community Consultation: To be scheduled.
Status: Under review by City Staff.
City Planner: Jenny Choi - Jenny.Choi@toronto.ca\

5 Fairview Mall
Original Application: Two towers of 36 and 31 storeys inclusive a 5-storey podium and retention of an existing 4-storey medical office building on site, with approximately 8,000 square metres of gross floor area. The proposal consists of 598 residential units, and 11,432 square metres of non-residential gross floor area (retail space).
Revised Application: Three towers of 35, 39, 47 storeys inclusive of an 8-storey podium for a total of 1,295 units. Existing medical office building would be replaced, with current offices relocated into one of the newer towers.
Community Consultation: Held in January 2023. Series of workshops between Applicant and City Staff to address comments completed.
Status: Under review by City Staff.
City Planner: Michelle Charkow – Michelle.Charkow@toronto.ca.
1800 Sheppard (Fairview Mall)
Original Application: Masterplan concept of 12 buildings between 18 and 52 storeys with approximately 4500 units and three new public parks over four phases. No existing buildings would be demolished. The first phase proposes three buildings of 38, 48, and 58 storeys containing 1,416 residential units.
Approved Application: Masterplan concept of 14 new buildings, with height ranges between 24 and 52-storeys, 9,500 square metres of parkland, a multi-use path along the east side of Fairview Mall Drive, new public streets, existing private driveways, and a total of approximately 6,200 residential dwelling units. Zoning by-law application for phase 1 of the development will be submitted in the future.
Community Consultation: Held in July 2022. We also facilitated working group meetings with Cadillac Fairview and local stakeholders throughout 2024. This resulted in more parkland, more affordable housing and more community space in the development.
Status: Master Plan approved at City Council in November 2024. Application for Phase 1 under review by City Staff, awaiting resubmission from applicant.
City Planner: Michelle Charkow – Michelle.Charkow@toronto.ca.
Parkway Forest

123 Parkway Forest Drive (OPA & ZBA)
Application: One tower of 35 storeys atop a 1-storey podium, the retention of an existing 19-storey apartment building and five 3-storey townhouses on site, and the demolition of an existing five 3-storey townhouses on site. The proposal consists of 339 residential units.
Community Consultation: Last held in February 2022.
Status: Approved at City Council in May 2025. City staff are currently working with the applicant to finalize the technical drawings and details needed for the building permit approvals and site plan.
City Planner: Leila Mirriahi – Leila.Mirriahi@toronto.ca
10 Ruddington Drive
Application: One building of 13 storeys and three stacked townhouse blocks, and the retention of an existing 13-storey residential building. The proposal consists of 244 residential units.
Community Consultation: Held in June 2021.
Status: Approved by the Ontario Land Tribunal in December 2021. City staff are currently working with the applicant to finalize the technical drawings and details needed for the building permit approvals.
City Planner: Philip Liu – Philip.Liu@toronto.ca
3377 Bayview Avenue (Tyndale University)
Application: 14 residential buildings, the majority of which range in height from 6 storeys to 8 storeys. Three buildings will have heights of 11, 15, and 20 storeys. There will be a total of 1530 residential units across the site, as well as a daycare, café, and flexible use spaces to be used by Tyndale University
Community Consultation: Held in October 2021. My office also convened a working group which met regularly to discuss this application.
Status: Approved at the Ontario Land Tribunal. City staff are currently working with the applicant to finalize the technical drawings and details needed for the building permit approvals
City Planner: Marian Prejel - Marian.Prejel@toronto.ca.
6 Foxdale Court
Original Application: Five (5) two-storey detached dwellings fronting onto a public road with a cul-de-sac design.
Revised Application: Six (6) two-storey residential detached dwellings fronting a new private road with a hammerhead design.
Community Consultation: Held in March 2024.
Status: Under review by City staff.
City Planner: Diana Steinberg - Diana.Steinberg@toronto.ca
636-686 Finch St East
Original Application: 12 storey mixed use building that would contain 206 dwelling units, 897 sqm of non residential gross floor area and 311 proposed parking spaces within a proposed three level underground garage
Community Consultation:
Status: Approved at OLT in February 2025, City staff are currently working with the applicant to finalize the technical drawings and details needed for the building permit approvals
City Planner: Derrick Wong – Derrick.Wong@toronto.ca
Consumers Business Park

1 Herons Hill Way
Application: 34-storey mixed-use building while retaining the existing 2-storey office building on the west portion of the subject site. The proposed mixed-use building would contain 292 square metres of office space on the ground level, and 25,951 square metres of residential gross floor area above. A total of 350 rental residential units are proposed.
Community Consultation: December 2020
Status: Approved in 2023, City staff are currently working with the applicant to finalize the technical drawings and details needed for the building permit approvals
City Planner: Derrick Wong – Derrick.Wong@toronto.ca.
15 Smooth Rose Court
Application: Building A, originally approved at 35 storeys as part of the Parkside Square development at Sheppard Avenue and Consumers Road, has been resubmitted for approval at 43 storeys with 417 units.
Community Consultation: June 2025
Status: Under review by City Staff.
City Planner: Richard Martin – Richard.Martin@toronto.ca.
245 Yorkland Boulevard
Application: Four towers, divided across two 6-storey podiums, for a total of 45 storeys each, a public park in the northeast corner of the site, and the retention of an existing 12-storey office building located in the centre of the site. The proposal consists of 2,140 residential units.
Community Consultation: July 2025
Status: Under review by City Staff
City Planner: Derrick Wong – Derrick.Wong@toronto.ca.
Hillcrest Village

3125 Steeles Avenue East (SA, SB, CD & MV)
Application: One 10-storey hotel building and one 3-storey data centre building. The proposals consist of 243 hotel suites and 21,510 square metres (data centre – office and industrial).
Community Consultation: N/A
Status: Proposal for hotel under review by City Staff. Data Center approved and construction began January 2025.
City Planner: Leila Mirriahi – Leila.Mirriahi@toronto.ca & Derrick Wong – Derrick.Wong@toronto.ca.
2900 Steeles Ave East – Shops on Steeles
While not in the Ward (or the City of Toronto), we know there is significant interest in Don Valley North about the application to redevelop the Shops on Steeles on the northeast corner of Steeles Avenue East and Don Mills Road, known municipally as 2880 to 2930 Steeles Avenue East in Markham. The application proposes a mixed-use community of 13 buildings ranging in height from eight to 59 storeys, consisting of 5,049 dwelling units, two levels of underground parking for 4,367 cars, and 7,884 m2 (85,000 sq. ft.) of commercial space. Planning staff in Markham have offered the following update:
Applications were submitted in June 2024
A Public Meeting was held by the City of Markham on November 5, 2024, the Public Meeting Information Report is linked here
Comments from Markham City Staff and external agencies were issued to the applicant in October 2024. No further update at this time.
If you have questions or concerns about any of these developments, or about how the process works, please don’t hesitate to reach out to my office. Whether you’re looking for more details on a specific application or want to share your thoughts, we’re here to listen and make sure your voice is part of the conversation.




